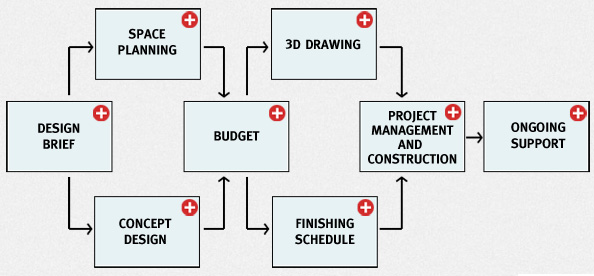The Process

Superior service at every stage
We are committed to providing all of our clients with superior service at every stage of the design and build process. You can be confident knowing we understand your requirements and will efficiently manage every last detail. Here’s how we do it:
1. Design Brief
To determine your key objectives, our interior design team will meet with you to carry out a project consultation and create a home interior design brief for your space.
The design brief allows us to assess how you use your home, as well as understand your stylistic preferences.
We review whether structural alternations or the creation of a new space is appropriate.
This is also the stage where we set budget expectations.
The interior design brief gives us a complete picture of your project and allows us to create an exceptional design concept that complements your home, your personal taste, and your lifestyle.
2. Space Planning
Home interior design that allows for flexibility
Space planning is the utilization of your interior space.
Once we have established your key objectives in the design brief, we assess how your existing space could be adapted to meet your aspirations.
We assess the opportunities for refining your interior space – from examining the benefits of conversions or extensions to changing the use of rooms to maximize their potential space.
We demonstrate how to create improved traffic flow through your home by creating concept drawings, enabling you to see how our ideas meet the vision and goals in your design brief.
We then provide pre-planning advice after liaising with our engineering and architectural teams along with the various departments within the municipality.
Our space planning helps you gain a full understanding of how your home will function once completed.
3. Budget
Managing the cost
Throughout the design process we always keep your budget in mind.
Once the drawings have been approved we will produce an estimate for the construction, materials, finishes and fixtures.
Our construction team work alongside the design team to ensure your project is within your budget.
4. 3D Drawing
Helping you visualize your space
We create mood boards and 3D visuals, provide samples and concept boards to give you a clear idea of the finishes that will be included in your home.
Colleen Broadhurst Interiors is committed to achieving the highest standards in every detail of your project.
5. Finishing Schedule
Expert guidance in the finishing touches
It’s the development of ideas that bring style and personality to your home.
With the guidance of our Home Decor Specialist, we source the best possible products and finishes that suit your home, your personal taste and your budget.
We guide you in selecting the design details for your project. This includes furniture, fixtures, fabrics, carpets, draperies, lighting, millwork and accessories.
We’ll provide samples and source sheets for all furnishings, fixtures and finishes being used in your home.
6. Project Management & Construction
Where it all comes together
We take full control of this critical stage by overseeing the smooth running of your project on a day-to-day basis.
Work schedules are created for the trades to ensure your projected is completed on time.
Site meetings are conducted with the client, design team and trades as the work proceeds.
Colleen Broadhurst Interiors ensures that your project is completed on time, within budget and to the highest standard.
Should you decide to undertake your own project management or appoint your own trades, we will be happy to produce a tender support package for you.
7. Ongoing Support
We are proud to offer such a high level of on-going support
Our team of experts will continue to be on hand after the completion of your project.
We consider this to be an important part of the whole process, providing invaluable peace of mind for our clients.
